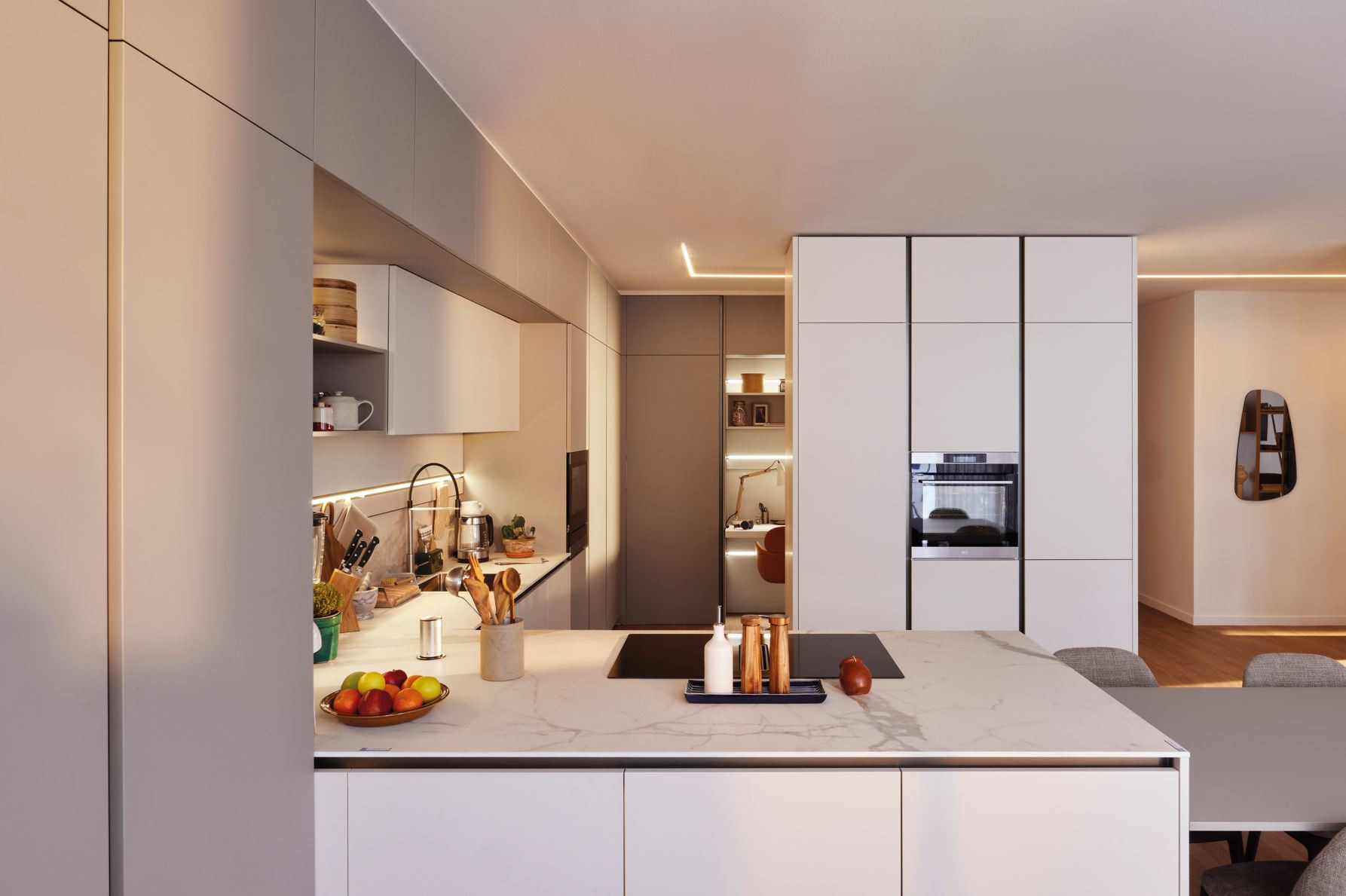Menu
Menu
DESIGN AND PLANNING
The kitchen and living area are traditionally separated; in recent years, however, a choice is often made to eliminate the structural elements that separate the two rooms to create a single environment, called "open space" or “open plan”. An open-plan kitchen living room makes the living area look bigger, functional and modern.
The kitchen is open and faces directly onto the living room, which encourages social interaction and opportunities for sharing.
Alternatively, the kitchen is partially separated from the living area thanks to moveable partitions or sliding glass panels, but the colours and stylistic continuity are maintained.
1. The open-plan kitchen living room is ideal if you like large, bright rooms
An open space frees you from partition walls enabling you to take advantage of both natural light coming in and additional lighting. You will have the feeling of living in a larger, more open environment.
If you dread the idea of completely giving up the separation between kitchen and living room, you can resort to moveable dividing elements, such as partitions or sliding glass panels; the open space will expand or shrink in a flexible way to suit your needs and the time of day.
The open-plan kitchen living room is the preferred solution in newly-built homes because it gives the environment a touch of modernity and style.
It lends itself to minimalist-style kitchens, as well as modern and industrial ones.
An open space kitchen breaks down the last barrier that separated the eating of meals from the other functions of the living area and embraces the pace and styles of contemporary living, in which spaces and times dedicated to different activities are increasingly flexible.

The open-plan kitchen living room is a smart choice also when renovating: by eliminating the walls dividing the kitchen from the living room – obviously if there are no structural constraints – you will obtain a single, much more spacious environment.
The open kitchen encourages conversation between the occupants of the home, as well as the sharing of moments we want to remember.
Have you decided to transform your kitchen into an open space? Or are you thinking about it? At Veneta Cucine dealers you can find expert interior designers ready to address your doubts and give a tangible response to your style and space requirements.
Visit the “Dealers” section to find the store nearest to you.





